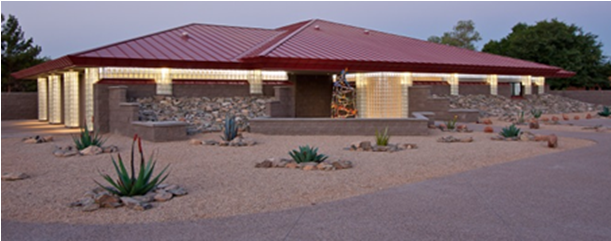North Scottsdale Custom Home
Project Location: Scottsdale, Arizona
Architect: Michael Rust – Architect LLC
Home Builder: Gemini Development Corp
Square Footage: 4864 sq. ft enclosed air conditioned space
Date Completed: May 2012
This 4864 SF four-bedroom home is in balance with the environment and in-line with Frank Lloyd Wright’s concept of organic architecture. The well-insulated home is sited on a north/south axis, with broad overhangs on the north, east and west sides and larger overhangs and covered patios on the south. It is designed with 8″ solid grouted split-face concrete block around the entire exterior. Over 1300 glass blocks were used to give the effect of a continuous floating metal roof. Natural and diffused light from the glass blocks along the roofline combined with “solar tubes” bring in natural light to the interior space without the normal heat-gain of typical skylights. Inside the home, contemporary yet warm materials and appliances reaffirm modern Frank Lloyd Wright inspiration.
 This home is also in balance with the needs and lifestyles of the clients. As the homeowners are getting older, all spaces are designed to exceed standard ADA accessibility requirements. And, the home is maintenance free with minimal areas that need cleaning and dusting. Because of health requirements, the kitchen area includes an adjacent space for an indoor growing room, where the couple grows a food supply of wheat grasses, sprouts and edible plants. The main living/entertaining area is designed with ample space to freely move two concert grand pianos for performances by the homeowner, a concert pianist. In addition, the homeowners are art collectors with an extensive collection of Middle Eastern art. Therefore large, open, 11′ high walls were designed in the great room to showcase large art pieces. Concealed, continuous LED strip lighting at the ceiling line gently provides a wash of light. Other low ceiling rooms in the house contain LED light fixtures in the ceiling to showcase the art at night.
This home is also in balance with the needs and lifestyles of the clients. As the homeowners are getting older, all spaces are designed to exceed standard ADA accessibility requirements. And, the home is maintenance free with minimal areas that need cleaning and dusting. Because of health requirements, the kitchen area includes an adjacent space for an indoor growing room, where the couple grows a food supply of wheat grasses, sprouts and edible plants. The main living/entertaining area is designed with ample space to freely move two concert grand pianos for performances by the homeowner, a concert pianist. In addition, the homeowners are art collectors with an extensive collection of Middle Eastern art. Therefore large, open, 11′ high walls were designed in the great room to showcase large art pieces. Concealed, continuous LED strip lighting at the ceiling line gently provides a wash of light. Other low ceiling rooms in the house contain LED light fixtures in the ceiling to showcase the art at night.
As an item of interest, the front entry has a wall with approximately twenty-five ½” x 8″x 8″ glass inserts into the vertical joints of the split face block. This creates a random decorative lighting pattern in the interior of the home during the day and a decorative lighting element at the front door in the evening.
 The entry door is a Racerback 2.0 double door system from Neoporte Modern Door®. The homeowners decided on an unequal pair of doors that features a wider than standard-width “active” door for normal day-to-day entry and exit and a narrower “inactive” door that can be opened when necessary to move large objects in and out of the home. While the Racerback door system is undeniably beautiful, the key factors in selecting an entry door system were performance related: energy efficiency, security, durability and low-maintenance. Having installed a Neoporte entry system on a previous home in Utah, the homeowners were familiar with Neoporte’s unparalleled quality and attention to detail including 2 ¼” door thickness, high-performance door insulation, an advanced weather seal system, commercial-grade stainless steel door skins and components, and heavy-duty, commercial-grade hardware.
The entry door is a Racerback 2.0 double door system from Neoporte Modern Door®. The homeowners decided on an unequal pair of doors that features a wider than standard-width “active” door for normal day-to-day entry and exit and a narrower “inactive” door that can be opened when necessary to move large objects in and out of the home. While the Racerback door system is undeniably beautiful, the key factors in selecting an entry door system were performance related: energy efficiency, security, durability and low-maintenance. Having installed a Neoporte entry system on a previous home in Utah, the homeowners were familiar with Neoporte’s unparalleled quality and attention to detail including 2 ¼” door thickness, high-performance door insulation, an advanced weather seal system, commercial-grade stainless steel door skins and components, and heavy-duty, commercial-grade hardware.


